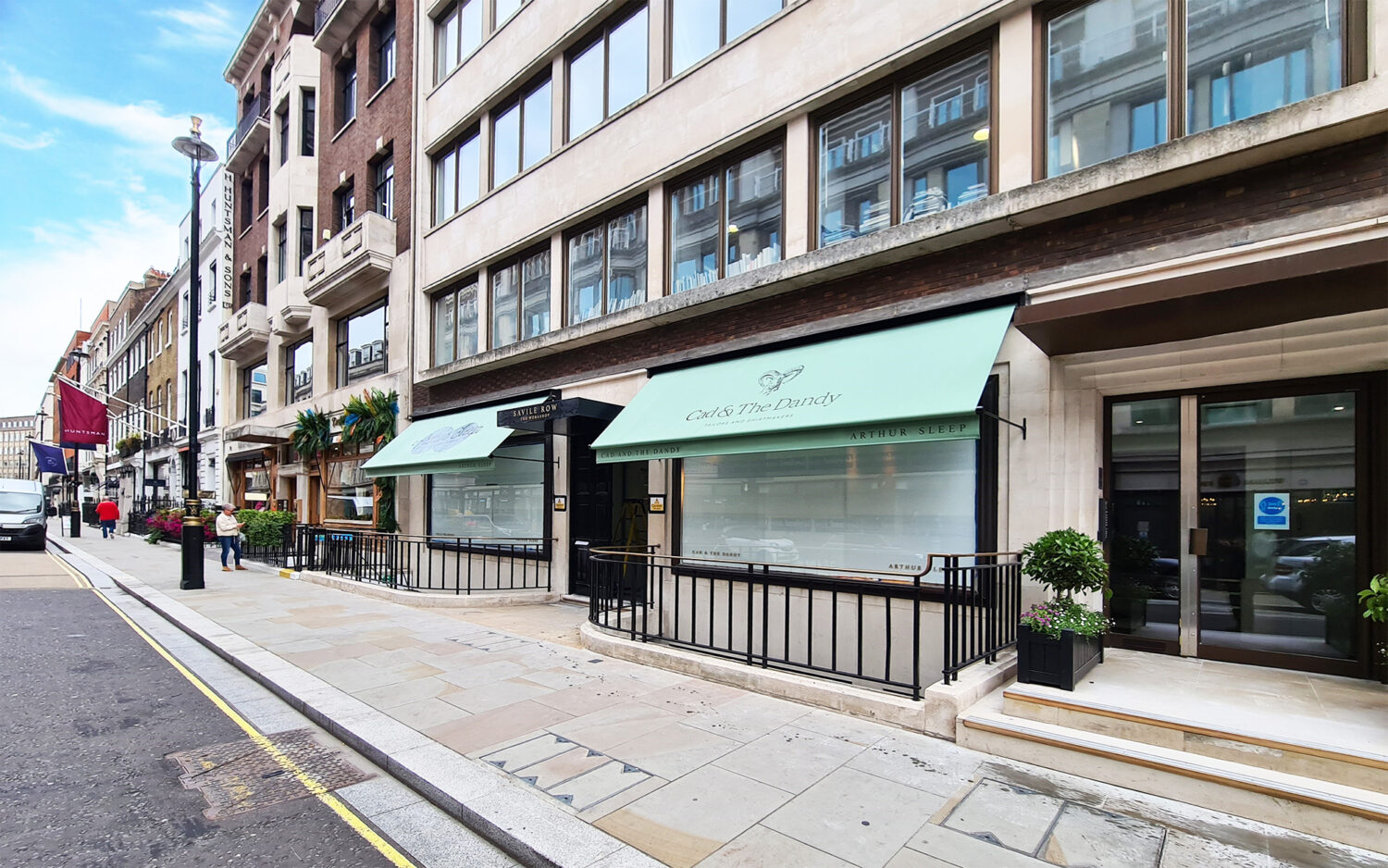DWG Awning & Canopy Specifications for Architects
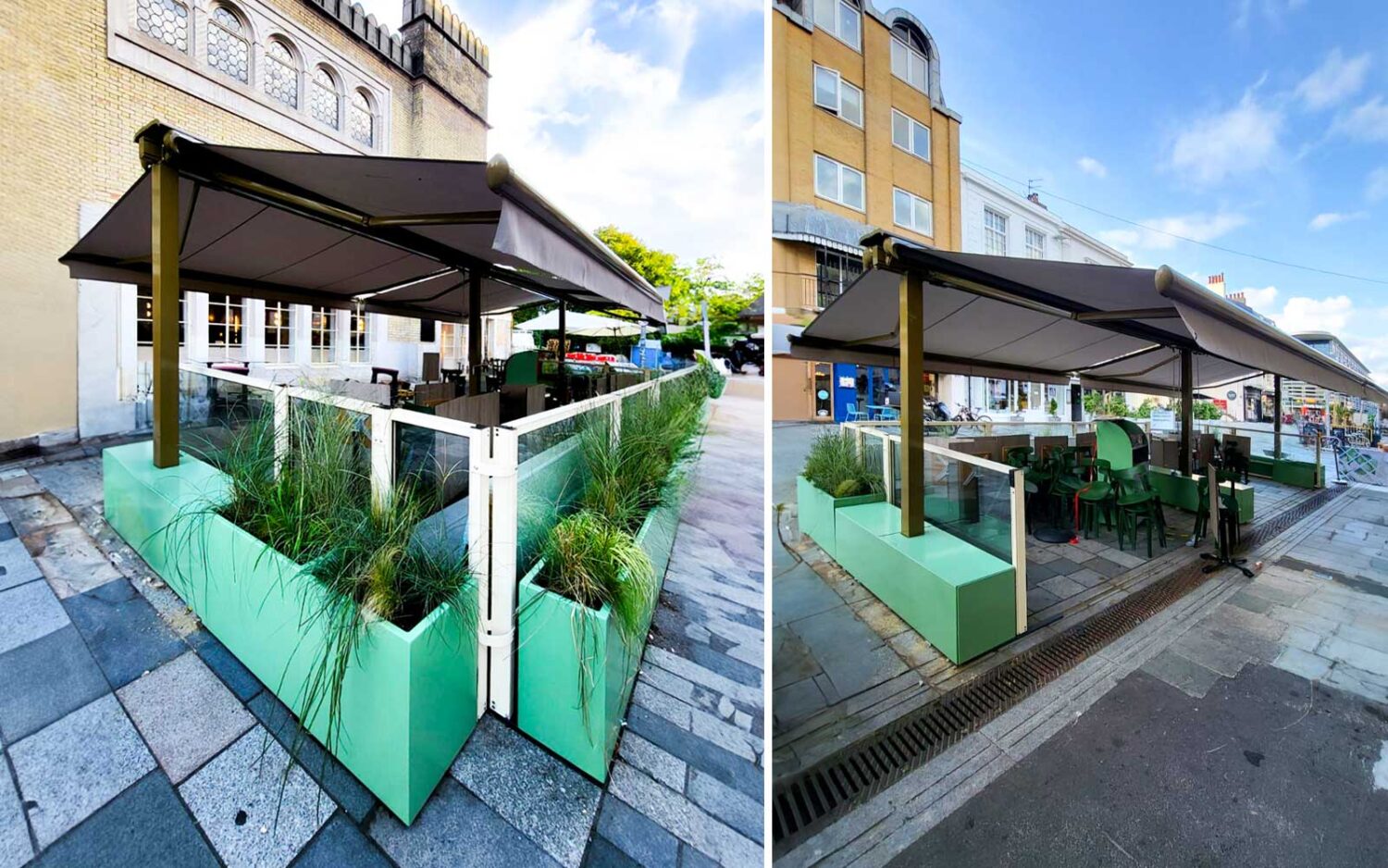
If you’re planning to install new awnings, making the correct first step is important for getting the perfect product. Our initial free of charge consultation works as preliminary design process where we work with you to understand your needs and preferences. As part of this process, you can also request technical drawings that can help you and your team fine-tune proposals and ensure all elements are considered.
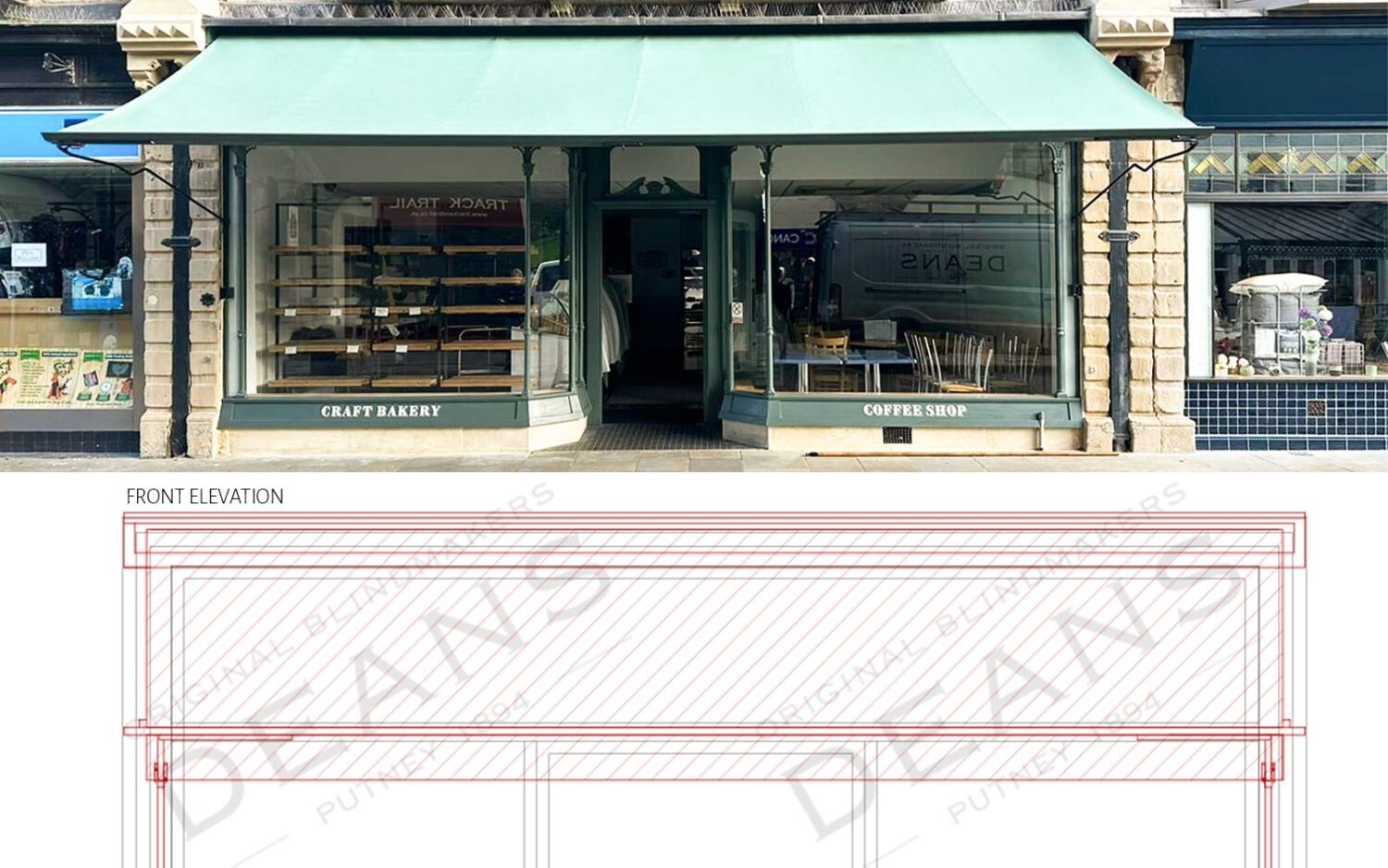
Technical Drawing Support 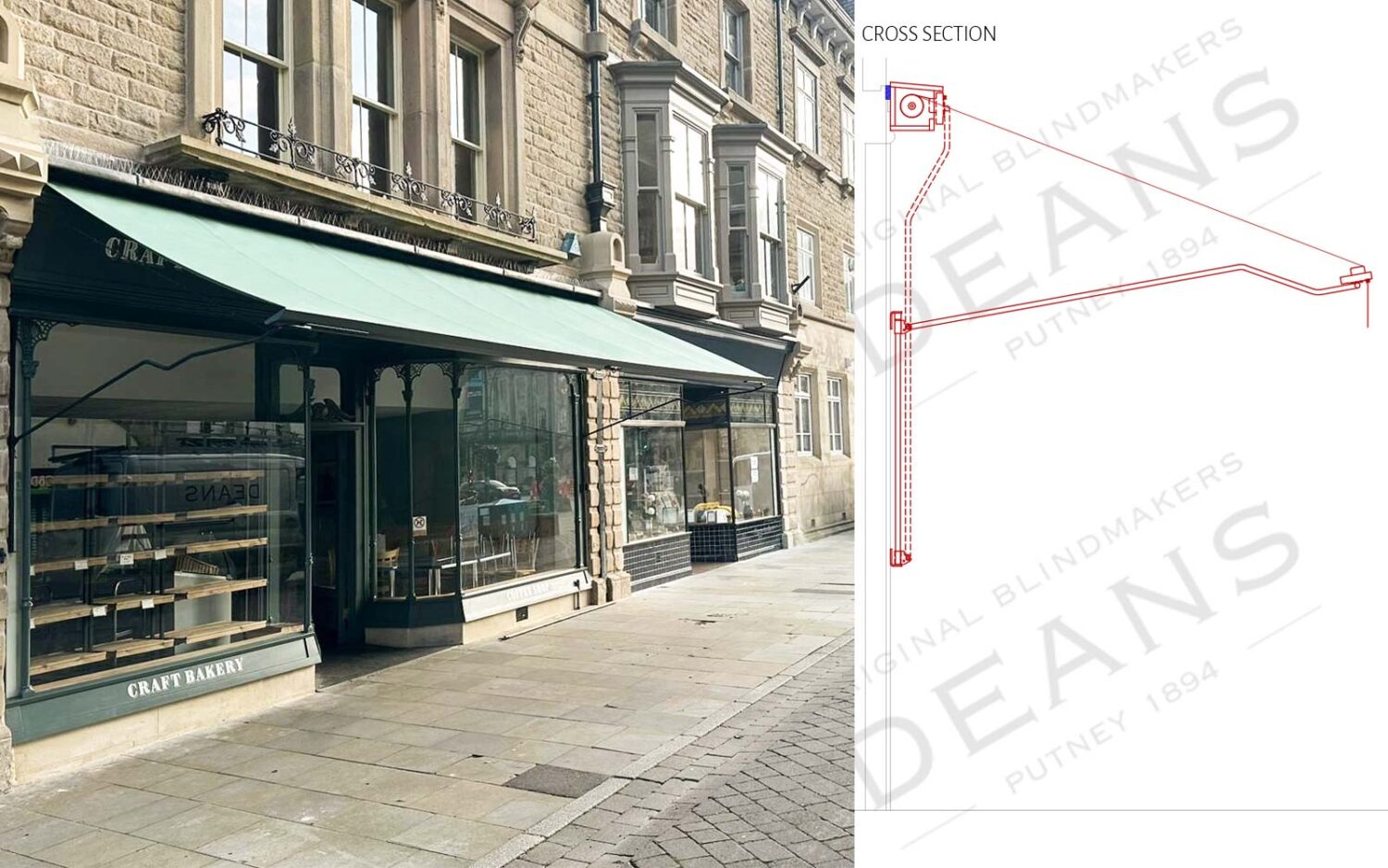
Detailed Awning Specifications
These drawings can even be used as part of planning applications if required, and your building contractor can use them to ensure suitable fixings are available.
Do not hesitate to ask for our technical drawings. They can help make the process of installing new awnings and canopies as smooth as possible
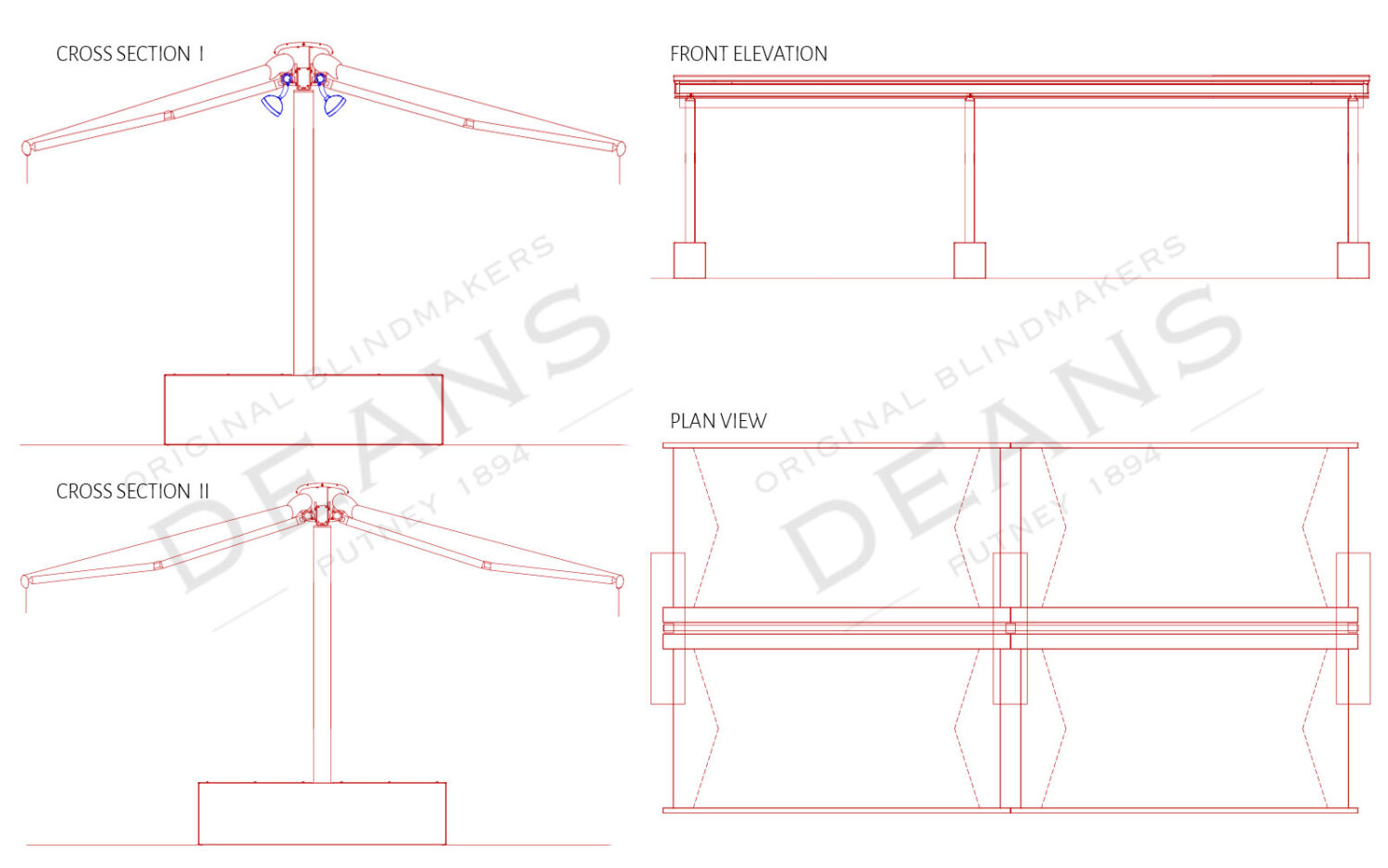
Technical Drawing Support
Related Products

